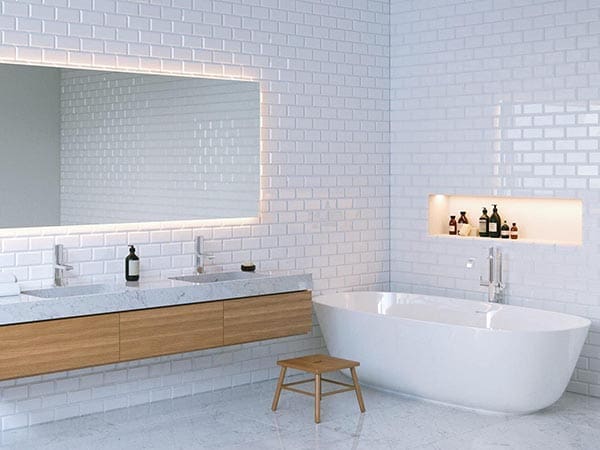Uncategorised
Top 5 Small Bathroom Layout Ideas
Your bathroom is a functional space, and the layout you select to utilize that space is of great importance. With numerous factors to consider, it can be challenging to determine what will work best for your space. Given the various room shapes, square footage, and diverse needs to account for, bathroom remodeling can be a substantial undertaking.
In this article, we’ve gathered a range of different bathroom layouts and posed some questions for your consideration during the renovation process.
Questions to Consider
Renovating your bathroom involves a multitude of considerations. You need to think about how the space will be used and by whom. Your goal is to make your bathroom both functional and well-designed. Below, we’ve listed various questions to help guide you through this process.
Who will use the bathroom?
Understanding who will be using the space is a key starting point in selecting the right bathroom layout. Are you designing it for a family, for children, or is there someone with specific accessibility needs? Knowing the users and their requirements is crucial for making informed design decisions.
How will the space be used?
Apart from its primary purpose, bathrooms can serve various other functions. Some people use their bathrooms for laundry, while others utilize it as an extension of their bedroom for dressing and makeup. Considering these additional functions can help you create suitable bathroom floor plans.
Specific needs dictate specific layouts. For instance, if your bathroom counter doubles as a vanity, you’ll require ample counter space, which should be incorporated into your floor plan. You might also need extra wall space for a mirror, storage solutions, and natural light. All these considerations come into play once you’ve addressed this question.
Where will things be stored in your bathroom?
Bathroom storage solutions vary depending on individual needs. Even a small bathroom can offer ample storage when you make efficient use of the available space. Think about how you want to organize and store bathroom essentials. Do you prefer storage that’s visible or concealed?
Storage considerations go hand in hand with the other questions we’ve listed. Contemplating all these aspects together can provide a comprehensive view of the kind of space you need.
Top 5 Small Bathroom Layout Ideas
Having considered the questions about your bathroom’s functionality, let’s explore our top five small bathroom layout ideas. These designs are suitable for small bathrooms and can be adapted to fit your available space.
- Three-Quarter Bath Layout: Ideal for very limited bathroom space, this layout is suitable for guest bathrooms. It typically lacks a bathtub but may accommodate a larger shower. Consider the placement of the toilet to ensure a good first impression when the bathroom door is opened.
- Full Bath Layout: This layout offers space for a bathtub or a large shower and is excellent for narrow, small bathrooms. It confines plumbing to one wall where the wall-hung toilet, sink, and bath or shower will be. It’s a space-saving option and offers room for storage.
- Opposite Walls Layout: Suited for more square-shaped bathroom spaces, this design utilizes two walls. One wall houses the toilet and sink, while the other is used for the shower cubicle or bathtub. Despite requiring plumbing in two walls, it maximizes floor space, making it great for bathrooms used by children.
- Common Hotel Layout: Commonly found in hotels, this layout maximizes countertop space. It can work effectively in small bathrooms and is suitable for those who use the bathroom for makeup and hairstyling. It utilizes three walls, with one for the bathtub or shower, another for the sink, and the third for the toilet.
- Small and Square Layout: This layout is optimal for very compact spaces. It involves utilizing a corner shower to generate more floor space and facilitate efficient bathroom design. It allows for a separate shower while ensuring ease of movement in the bathroom.
Conclusion
Bathroom design is a balance between functionality and aesthetics, making the choice of a bathroom layout dependent on multiple factors. We’ve covered a range of bathroom layout ideas in this article, considering their suitability for small spaces.
Remember to assess how you need your bathroom to function before making design decisions. This ensures your space will be both functional and visually appealing. Even in a small bathroom, you have numerous layout options at your disposal.
